Choose from thoughtfully designed layouts, each maximizing space, light, and function. Every suite includes:








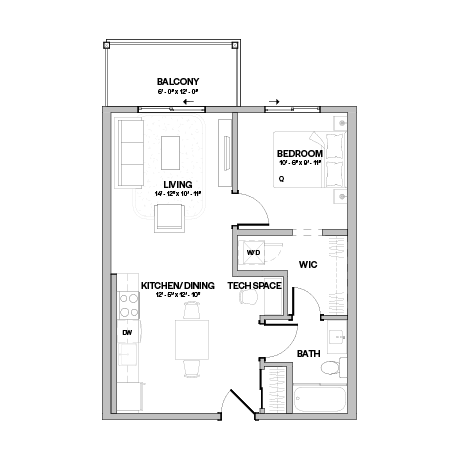
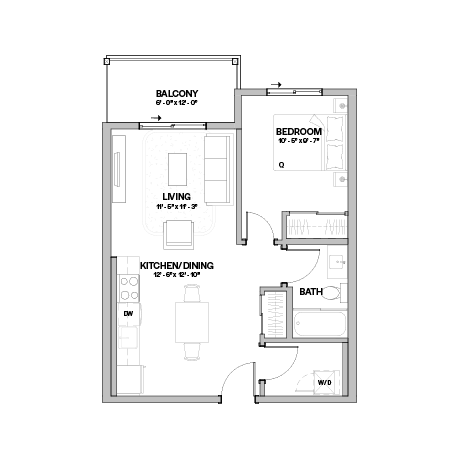
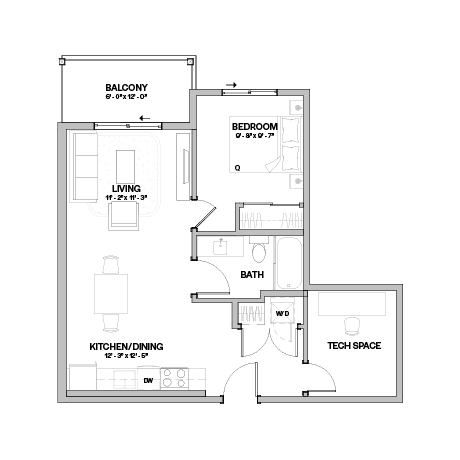
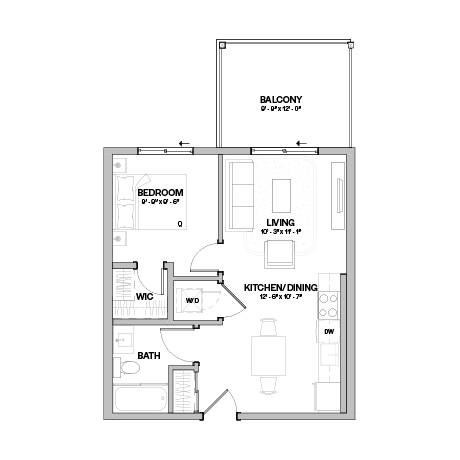
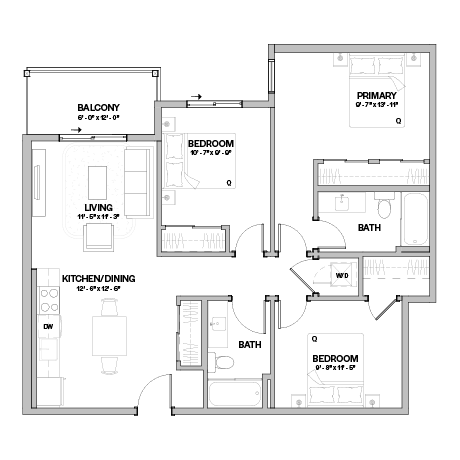
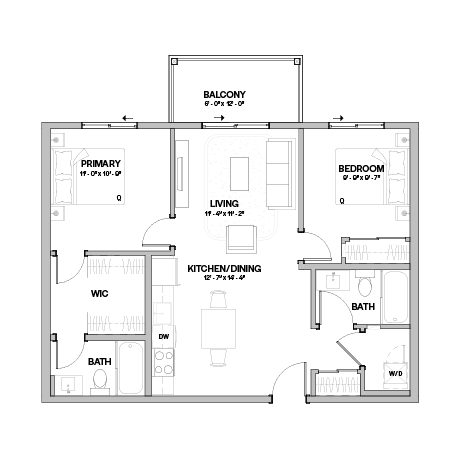
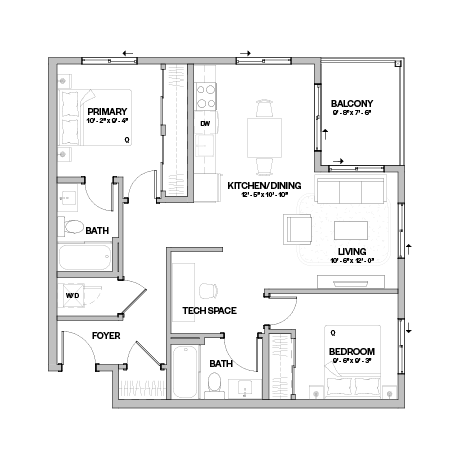
|
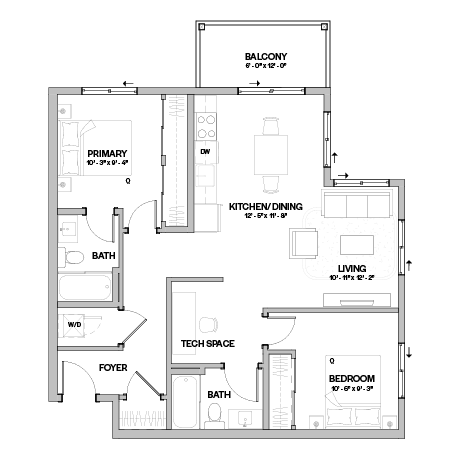
|
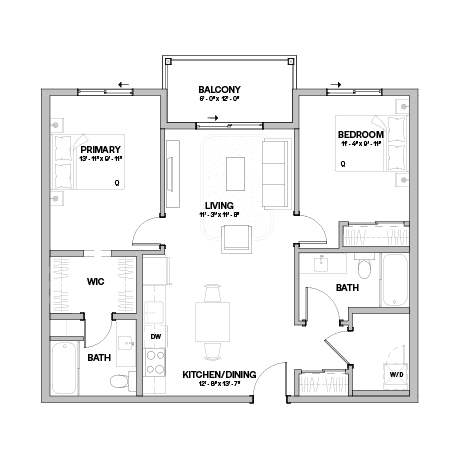
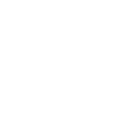
* “Move-in Now” promotional incentives are available for a limited time. Eligibility for up to 3 months free rent requires an approved 24-month lease on select suites. Eligibility for 1 month free applies to approved 13-month leases on select suites. Incentives may vary by suite type, are non-transferable, and may be modified or withdrawn at any time without prior notice. Additional conditions apply.
Developer reserves the right to make changes and modifications to the information contained herein. Maps, views, and photography are representational only and are not necessarily accurate, and final design, construction, and features may differ. Images are an artist’s conception and intended as general reference only. E.&.O.E.All prices are subject to change.